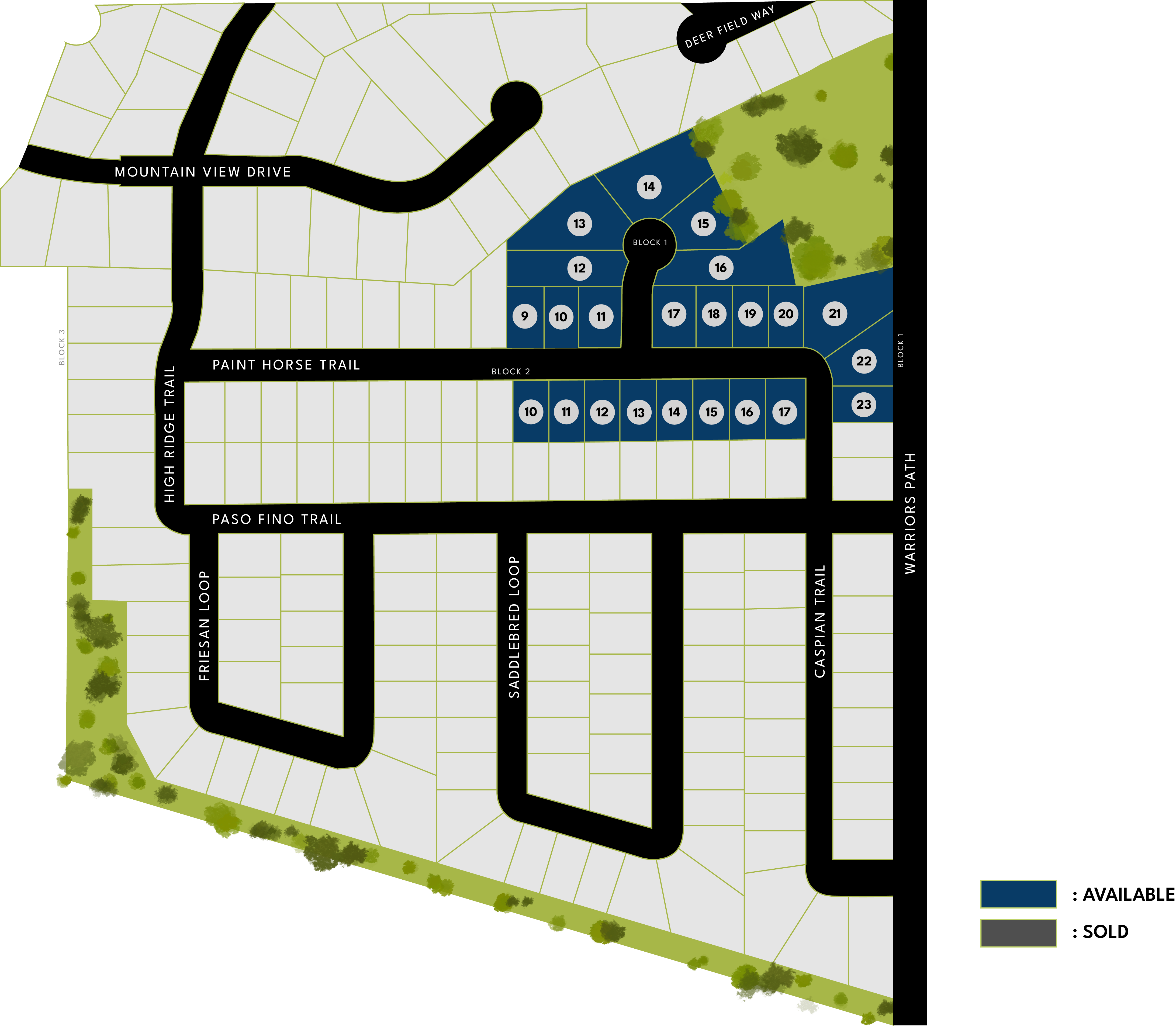The Village at Nolan Heights
This charming community is the perfect place for many. With homes starting in the $300’s homeowners can enjoy living in a high-quality new home offered at one of the lowest price points in the Harker Heights area. Harker Heights has a small town feel and is great for buyers searching for an exceptional value, convenience and quality new home construction. Enjoy the proximity to Market Heights that features ample shopping, dining options and other activities the entire family can enjoy.Plat Map

Features
INTERIOR STANDARD FEATURES
- 9’ Plate around Exterior Walls
- Rounded Corners Throughout
- Wood Look Ceramic Tile Floors in Common Areas
- Carpet in Bedrooms & Closets
- Painted or Stained Custom Built Cabinets
- Crown Molding per Plan
- Soft Close Cabinet Doors Throughout
- LED Disc Lights in Common Areas
- Pull out Trash Receptacle in Kitchen
- Electric or Wood Burning Fireplace in Livingroom (Plan Permitting)
- Two Tone Paint
BATHROOM STANDARD FEATURES
- Master Bathroom Walk-in Shower
- Custom Cabinets in All Bathroom with Cabinet above toilets (Plan Permitting)
- Ceramic Tile Walls on Master Shower & Secondary Bath Tub or Shower
- LED Disc Lights above the Shower and Tub
- Elongated Toilets
- Free-Standing Tub with Ceramic Tile Surround
- Double Sinks in Master
KITCHEN STANDARD FEATURES
- Ceramic Tile Backsplash
- Oil Rubbed Bronze or Black Fixtures and Hardware (Brushed Nickel Optional)
- 3 CM Granite Countertops
- Walk-In Pantry
- Farm House Sink
- LED Disc Lighting & Bar Lighting
- Garbage Disposal
- Stainless Steel Appliances
- 42” Upper Cabinets
EXTERIOR STANDARD FEATURES
- Covered Porches & Patios
- Brick/Stone Elevations (Per Plan)
- 30 Year Dimensional Shingles
- Plugs and Cat 5e Outlets on Back Patio
- Full Yard Bermuda Grass
- Full Yard Sprinkler System with Rain Sensor & Wifi capability
- Garage Door Opener with two Remotes & Wifi Capability
- Wood Privacy Fence
- 16” On Center Studs
- Outside Water Hose Bibs on Each Side of the House
- Pull Down Attic Entry with Ladder
- Two Floodlights
Location

