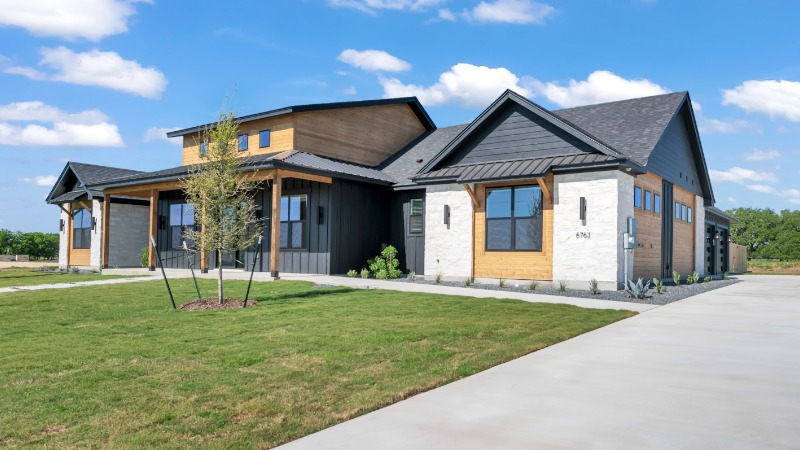6763 Kings Mill Rd.



















Welcome to your dream home! This stunning 4-bedroom, 3.5-bathroom abode boasts an inviting open-concept design, perfect for entertaining guests or enjoying family time. As you step through the front door, you're greeted by the warmth of wood details throughout, from the towering enteryway to the intricately crafted vaulted ceilings.
The heart of this home is its beautiful kitchen, a chef's delight adorned with sleek countertops, top-of-the-line Cafe appliances, and ample storage space. With an expansive island at its center, it effortlessly flows into the living and dining areas, creating an ideal space for gatherings and culinary adventures.
Escape to the luxurious master suite, where relaxation awaits. Pamper yourself in the spa-like master bath, featuring a grand standalone tub, perfect for soaking away the stresses of the day, and a generously sized walk-in shower for a rejuvenating experience. The master bedroom itself offers a serene retreat with plenty of natural light and views of the surrounding landscape.

Property features
Interior Features
- Wood Burning Fireplace
- 2” Wood Faux Blinds
- Wood Beams
- Stand alone Tub
- Large Walk in Shower
Appliances
- Cafe Appliances
- Double Ovens
Flooring
- Wood Look Tile Throughout
- Carpet in Bedrooms & Closets
Kitchen & Dining Information
- Farm House Sink
- Outdoor Kitchen
- Granite & Quartz Countertops
- Gas Cooktop
Heating/Cooling Features
- Cooling: Central 4 Ton Goodman AC Unit
- Heating: 15 Seer Heat Pump
Lot Information
- Lot Size Acres: .518
- Lot Size Square Feet: 22,564.08
Garage/Parking
- Garage Spaces: 3
- Parking Total: 3
Tax Info
- 2023 Tax Rate:
Building & Construction Info
- Year Built: 2023
- Direction Faces: East
- Construction Materials: Rock & Hardie Siding, 30 year 3-dimensional Shingles
Utility Info
- Sewer: Private Septic System
- Water Source: Salado Water Supply Corporation
- Electric: Power to Choose

Neighborhood Information
Shops
- Shops on Main Street in Salado
Hospitals
- Seton Medical Center
- Baylor Scott & White Salado
- Baylor Scott & White Temple
- Salado Care Clinic

Specific Information
Welcome to your dream home! This stunning 4-bedroom, 3.5-bathroom abode boasts an inviting open-concept design, perfect for entertaining guests or enjoying family time. As you step through the front door, you're greeted by the warmth of wood details throughout, from the towering entryway to the intricately crafted vaulted ceilings.
The heart of this home is its beautiful kitchen, a chef's delight adorned with sleek countertops, top-of-the-line Cafe appliances, and ample storage space. With an expansive island at its center, it effortlessly flows into the living and dining areas, creating an ideal space for gatherings and culinary adventures.
Escape to the luxurious master suite, where relaxation awaits. Pamper yourself in the spa-like master bath, featuring a grand standalone tub, perfect for soaking away the stresses of the day, and a generously sized walk-in shower for a rejuvenating experience. The master bedroom itself offers a serene retreat with plenty of natural light and views of the surrounding landscape.
-
BEDS4
-
BATHS3.5
-
SQ FT2680
